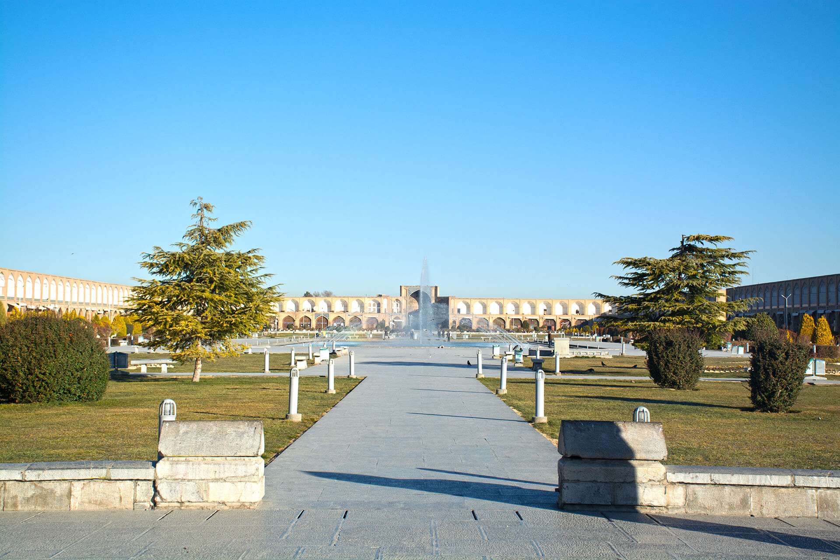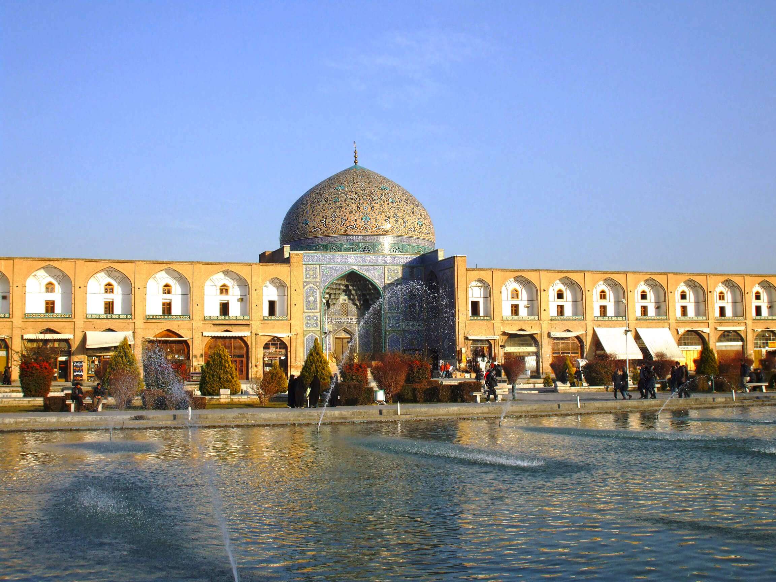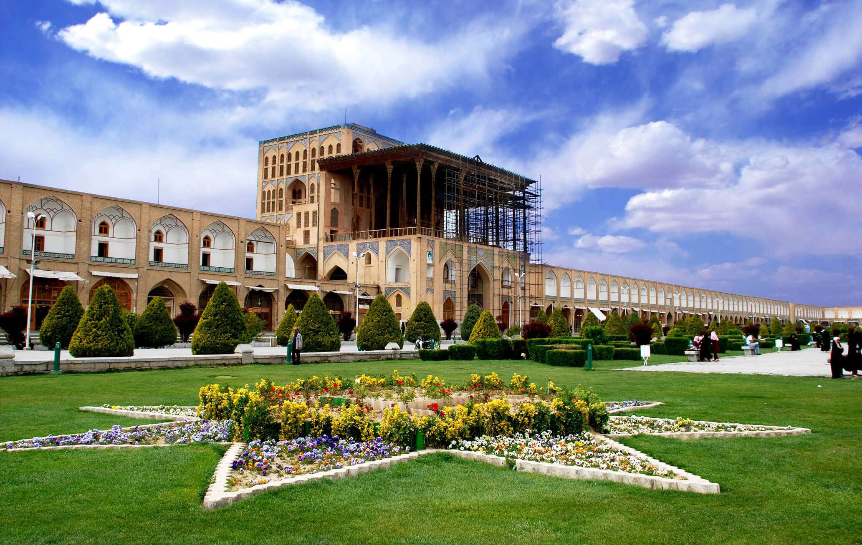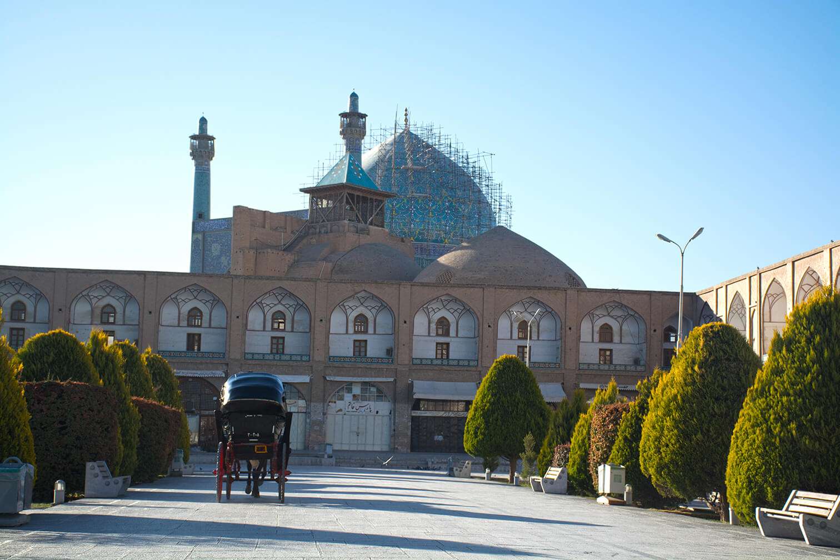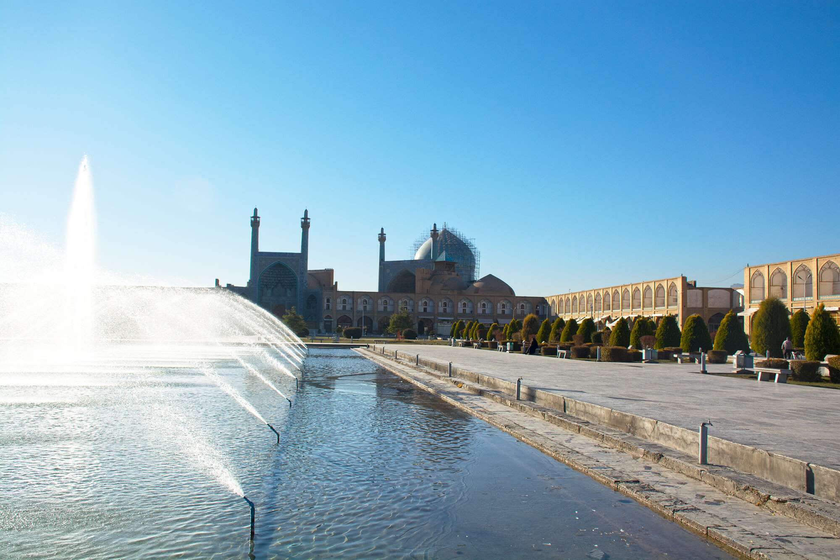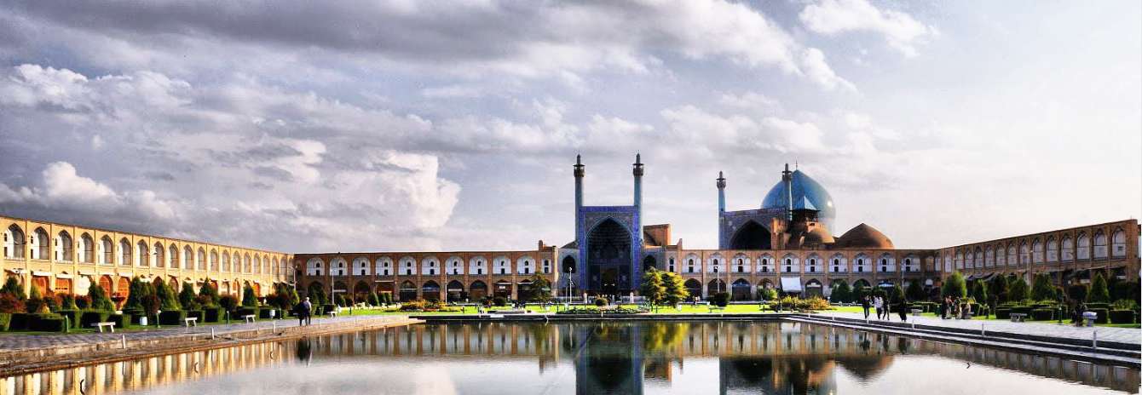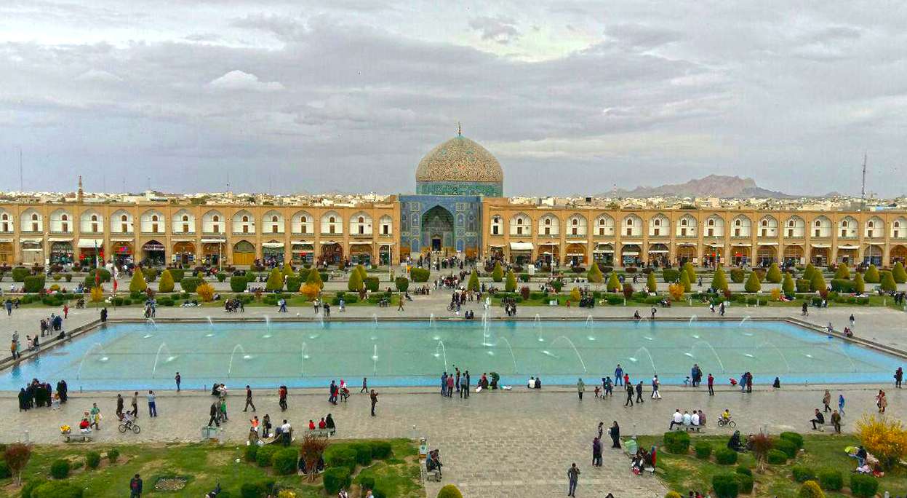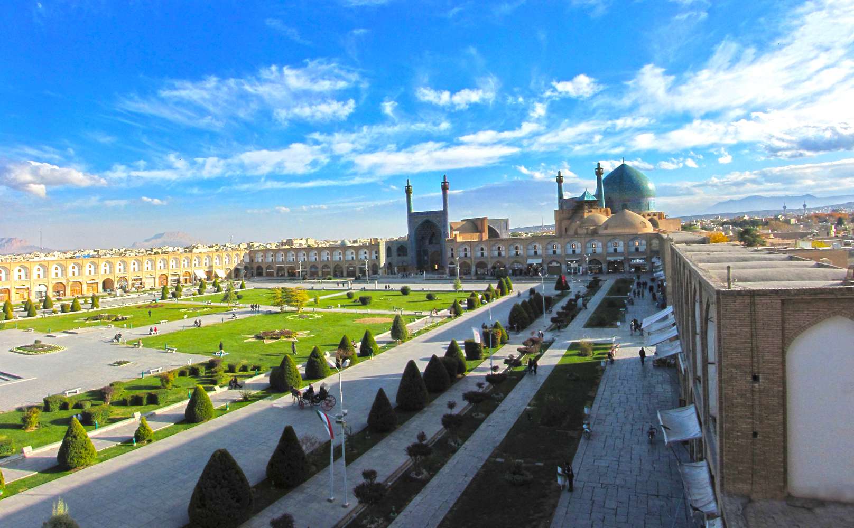Naqsh-e Jahan Square
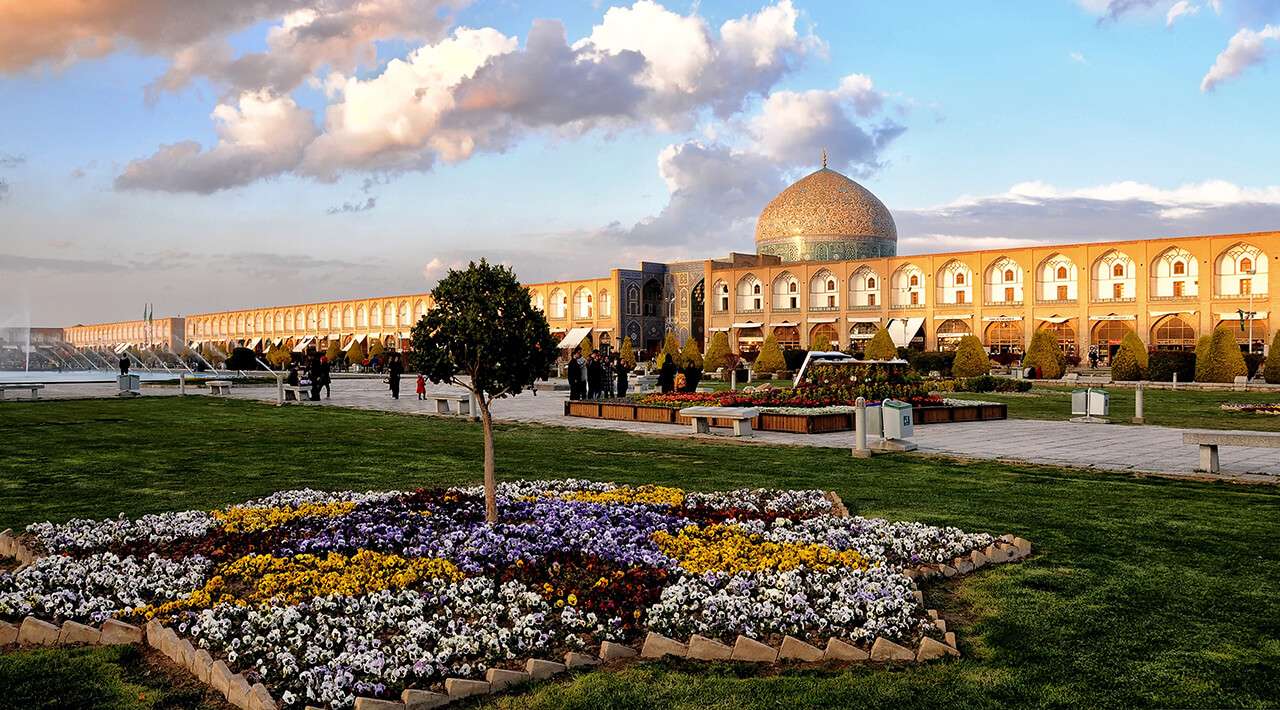
- Visiting
Naqsh-e Jahan Square in Isfahan
- ThemeHistory and Culture
- CodeIRSG452
- Duration1 hr(s)
Wandering around the UNESCO-listed square completed in the 17th century and surrounded by the most exquisite architectural heritages of Isfahan.
- Spring7:00-20:00 *
- Summer7:00-20:00
- Autumn8:00-19:00 *
- Winter8:00-19:00
* Best Time
Photos of the Naqsh-e Jahan Square
Virtual Tour
Explore the Naqsh-e Jahan Square
Naqsh-e-Jahan Square
Brewing ideas to move the capital of Safavid dynasty from Qazvin to Isfahan, being geographically, climatically, politically, and strategically more suited to the aims of the kingdom, Shah Abbas the Great ordered the construction of new monuments and sites in Isfahan, from 1592 to 1598. One of the earliest constructions, symbolically representing the Safavid dynasty and its religious, economic, and political pillars, was Meydan-e Naqsh-e Jahan (Naqsh-e Jahan Square).
Shah Abbas ordered to build this square on the remnants
of an older one from the Teimurid period. This square was so splendid that the
European travelers of the time compared this square to Navona in Rome, and Saint
Marco in Venice and considered it even more fine-looking. In the Safavid era,
the square was prosperous in political, religious, and economic affairs and it
was a vast space for holding national ceremonies and entertainments.
In the early ages of Qajar, the square was as military
barracks. In the same era, the plane trees were cut and despite Zele Sultan’s
(the governor of Isfahan) renovations, the square declined in the late Qajarid
era. To have a picture of Naqsh-e Jahan square in the Qajarid and Safavid
periods, try to imagine the following scenes in your mind: a big court,
something similar to a football pitch, with small streams (Madi) running around
the square and pouring into the pools in front of the Jame Abbasi Mosque, and
Qeysarieh Bazaar, then from the Qeysarieh Bazaar to the gardens in the east
side of Isfahan. Sometime around 1930s, during the reign of Pahlavi I, Darvaze
Dolat square was expanded and two streets, Sepah and Hafez, were built as major
entrances to the square. Later, a pool, measuring 30 *80, was built in the
middle of the square and, between the years 1933-1934, the square became
decorated with several flowerbeds. In 1935, electricity came to the square and
people could enjoy the nights there as well. More than 100 shops underwent
major renovations and turned into handicraft shops in 1938. According to Reza
Shah’s reformations in the administrative system, several official buildings
such as two banks on the right and left sides of the Qeysarieh gateway were
established.The buildings surrounding the entrance to the bazaar belong mostly
to the first Pahlavi era.
Highlights
- Jame Abbasi Mosque (Shah Mosque)
- Sheikh Lotfollah Mosque (Lotfollah Mosque)
- Ali-Qapu Palace
- Qeysarie Gate (Portal)
Sheikh Lotfollah Mosque (Lotfollah Mosque)
Not aligned perpendicularly to the square's eastern wall, and put a little way back, you can find the entrance to Sheikh Lotfollah mosque. What captures your attention when you look at the entrance, is the lack of minarets and the asymmetry between the dome and the portal. Based on the inscription around the entrance portal, the mosque was completed in 1604. Before you enter, have a look at the exquisite door which is a 400-year monolith plane tree. When you enter the mosque, turn right and wait for some seconds to get your eyes accustomed to the shadowy corridor laid in front of you. Then, go on walking through the tiled garden of flowers up to the end of the corridor, where you enter the main dome chamber. The dome chamber mesmerizes you by its architecture, its unique style of tiling and its specific way of lighting. Have a look at the 32 m high dome and the dance of lights, through its 16 latticed windows, which draws a peacock before your eyes! Also, do not miss the altar (mihrab). Besides its special tiling and beauty, on one side of it you can find the name of the architect of the mosque, Maestro Mohammad Reza Esfahani, and on the other side of it, you can read the date of its completion, 1619. There are masterpieces of calligraphy written by Reza Abbasi, the famous Safavid artists, around the dome reflecting the rituals of entering the mosque and some Quranic verses. There are 32 diamond shapes around the dome getting smaller as they get close to the apex and finally turn into one point. Sit on the ground for a while and let the splendor surrounding you slip into your soul. The tilework and decorations are so exquisite that elicited the admiration of many scholars. For instance, professor Pope described it as the display of excitement and repose.
On the way back to the entrance, go down to the basement to find the oldest dated tile inscription of the mosque.
Ali-Qapu Palace
The main administrative center of the Safavids, in the west of the square, is Ali-Qapu palace. The existent building is a splendid six-floor monument; however, the history of its construction is a bit more complex and divided as expansion and restorations took more than one century. At the same time as modifications in the design of the square, when another floor level was built above the shops, the height of Ali-Qapu was also doubled. The Safavids started constructing high-rise buildings in competition to Ottomans. At the site of a 14th century Timurid Palace, Shah Abbas built a four-floor palace between 1592, and 1598. Later, the architect masterfully added a half floor to this four-storied building which is not visible from the outside. Now it turned to the ceremonial edifice to host the official guests. On the later phases, in 1648, Shah Abbas II added the columned balcony and music room to the building to make a five-story building. The veranda was the ideal place for watching games played in the square. It contains 18 columns, added in the last step which were made by the plane trees and used to be decorated in gold and blue color making it a suitable place for the king to receive his guests. Chardin described it as the most beautiful hall in the entire world. The records show that there was a silver-golden curtain around the veranda that was pulled down on special occasions.
The last addition was the stairways in the south with an interesting feature that lessens the pressure of climbing with the help of rooms in intervals. Although it was built in several stages, mostly between 1597-1668, the alteration is not recognizable due to the proper integrity and harmony in architectural styles during the time. This magnificent edifice looks like a two-floor building from the square, a four-floor building from the sides and a six-floor one from the rear view.
Of note is the name of the palace which means “lofty door” in Turkish. According to Pietro Della Valle, a well-known Italian traveler, and also an honorary guest of Shah Abbas I, the door of the palace was brought from the holy mausoleum of Imam Ali in Najaf and installed in the palace entrance. The door was considered so holy that the members of the court, and whoever with the intention to enter the court, was obliged to kiss the door. As Chardin depicts, this sacred door was the haven for people, and no one could take out the refugee except the king and still not in a direct way but by stop feeding them. On your way to the entrance and in front of the ticket budget, you can try the acoustic effect of the hallway; two people against two opposite corners can hear each other even in a low voice.
This Safavid palace served as the entrance to the royal palace laid behind it. Serving these two functions, the palace was highly decorated by the finest artists living in that period. To visit the palace, you need to take the fairly steep steps, but if you make the effort, you will be awarded a unique experience. You will pass through the halls where used to lodge the king, the foreign ambassadors and other high-ranking officials participating in the ceremonies held with different purposes. Once you are at the columned hall, you can have a panoramic view of the square, and you can imagine yourself seating beside the king, as an honorary guest, watching a game of Polo being played in the square. Then, after enjoying this imaginary feast, it is time to go one floor up and have a look at the well-engineered music room demonstrating the awareness of Physics and the rules of sound reflection in that time. Empty vase-shaped stucco work, attached together like a puzzle, has beneficial acoustic properties providing the best ambiance for playing and listening to music. In the music room, the king, his court, and his guests caressed their souls with high-quality music.
Qeysarie Gate (Portal)
The grand bazaars in Iran, like the ones in Qazvin, Kerman, and Shiraz encompass grand gateways. As generally the merchants, rich crafters, and tradesmen own shops (hojreh), the gateways were lavishly decorated compared to other parts of the bazaar. Located on the north of the square, the exquisite Qeysarieh gateway of Isfahan was built in the command of Shah Abbas I, by the great architect of Isfahan, Ali Akbar Esfahani. According to the author of Qesas-al-Khaghani, the construction of bazaar was finished around 1605 and the portal was completed in 1617. The delicate fading paintings were drawn by Reza Abbasi, the famous Safavid painter. The painting on the left shows the hunting scene of Shah Abbas I, the one in the middle depicts Shah Abbas in the war with Uzbeks and the third painting, on the right, exhibits some European figures residing in the Safavid court. Have a look at the façade and find the symbol of Isfahan, known as Sagittarius, the ninth month of ancient cosmology which is regarded as the patron of trade. It is the tiger’s body, human’s head and dragon’s tail. On the upper side, a big clock, brought from the Portuguese fortress in Hormoz, used to be installed here. Naqar-e-khaneh, (Timpani house) a place to keep musical instruments for public announcements, was placed above the paintings insides until 1889. The people were called by drums, horns, and Persian trumpets (Karna) in sunsets, sunrises, and national gatherings. It is cited in an inscription placed between the Qajarid and Safavid tiles that the renovation was undertaken in 1840 in Naser-din-Shah’s era.
Have a seat on the jade benches on the sides which is now a place for retailers and observe the local life, and the magnificent view at the same time. The pool in front of you was renovated based on the original Safavid plan.
Important Information
Additional Info
To fully experience the beauty and grandeur of Naqsh-e Jahan square, the world's second largest square, start in the morning
If you want to see more of local people shopping or cooling down the rhythm of their lives, the square is also sunning in the late afternoon.
Cost Info
- Traditional saffron ice creams around the square 2 €
- Persian tea in Rozegar Teahouse2 €
- Dough (yoghurt drink) and Gooshfil (a kind of sweet) in Rozegar Teahouse3 €
- Beryani in Naqsh-e Jahan Restaurant4 €
- Gaz (traditional sweet of Isfahan ) 5 €
